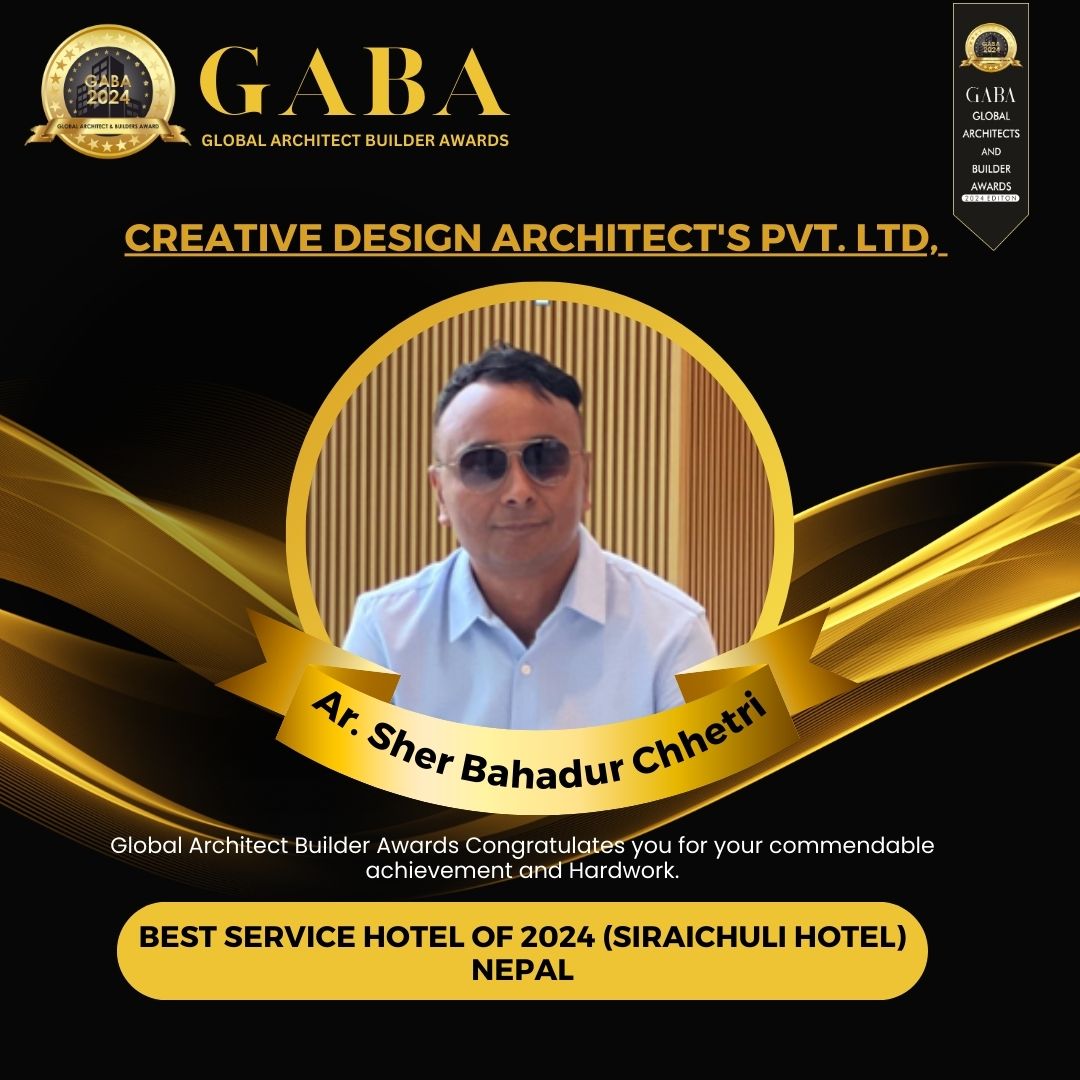In the mid of March, team CEDA stumbled upon an exciting task- making a real model for one of its projects. Although we were through the design process, acquiring permit from government agencies, and the structural part of construction was almost complete, we were asked to make a model for Ullens Education Foundation’s International Baccalaureate Diploma Program (IBDP) Complex.
We already had a refined plan and 3D to follow.

We bought all the supplies and started making use of scale, paper cutter, glue, paints and other tools. A team of five members; Simal, Pallavi, Palisa, Prabal and Dil Kumari, were assembled for the model making. Simal being one of the senior architects in the firm led the team of 3 junior architects and an intern.
We were working on the bottom to top approach, just like a real construction process. So we followed the footsteps working from foundation through the roof.
Step 1- The plot model was made by sticking together several layers of thermocol and hard paper. We also cut the plot model for building and landscape, keeping enough room for boundary wall. We cut a hole in this plot at the precise location to place the the building. This way we could also exhibit features of basement and depth of the building.
Step 2- We used mounting boards to make columns and slabs. Each floor was cut to its area and all columns were placed on their location. Once a framework was built, it was easier to proceed to finishing work and addition of other details.
Step 3- Since we are already ahead with construction of project on site, we thought of adding lighting feature to the model so that everyone could see what the building looked like in the evenings. We had to add this before mounting any elevations or roof. We attached fluorescent tape light in each floor powered by 12V Batteries. We had a well lit verse of frame.

Step 4- We added the sloped roof cover on top of each block to assure that all the slabs are perfectly covered. But we were not sure we quite acquired what we had wanted. So we spray painted the entire frame white. This gave the model a cleaner and brighter look.
Meanwhile, the team was already working on preparation of elevations and other details such as futsal area outside block A, basketball court, staircases and ramps, guard houses, fire exit, etc.
Step 5- The window frames were cut out off ivory sheet and mounting boards. Transparent sheets were used for windows. We sorted the finishing materials for the elevation as per 3D image, stuck it together with window frames and transparent sheets. We continued this for each elevation and kept it together for each projection or recession on all faces.
Step 6- Once the elevations were attached, the team started working on landscape details. We had a scaled basketball court, futsal court with cover and green belt to accommodate. Likewise, we also prepared model trees and cars.
Step 7- All the individual elements outside the building were strategically positioned.
Step 8- For overall packaging, a glass box was fabricated in wood shop. The casing had a wooden base to support the model as well as house the battery.

In two and a half weeks, we had accomplished the task.







2 Comments
Comments are closed.